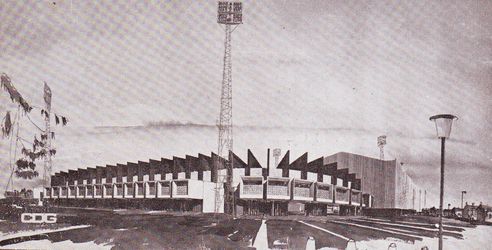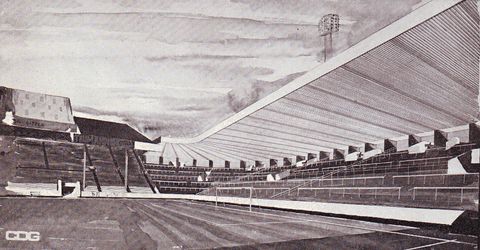THE NEW NORTH STAND
During the summer of 1969 the Directors instructed Cheshire Design Group of Stockport to carry out a feasibility study to see if a cantilever stand with increased viewing facilities at the famous Scoreboard end could be possible. For many years the hard core supporters have turned up to matches in the most rigorous weather. Their devotion is now to be rewarded.
The new stand with increased angle viewing terraces for 22,000 supporters has been designed without supporting columns at the front so that every spectator is afforded an uninterrupted vista of the whole field of play. By the use of a cantilever structure in steel spanning over ninety feet and suspending the roof beneath this a completely clean internal simplicity has been achieved. Man¬chester City Police have co-operated to advise on all crowd control arrangements. The penning principle of dividing the terracing has been adopted. This involves the division of the standing crowd into groups of approximately two thousand. The sway dangers are reduced and isolation of crowd difficulties is made easier.
The ingress of crowd into the ground has been carefully studied and as a result the spectators will be allowed to flow inside the existing boundary walls and the 24 turnstiles will be positioned within the main stand building. Each will serve a particular sectioned off ‘pen’ within the terracing. The Maine Road boundary wall will be repositioned some 120 feet further back to open the new stand to be viewed by the public.
One hundred and ninety feet of Bar front throughout the Stand will deal with the half time thirst quenching quest and the three snack Bars and shop will provide for all other needs. Half time leg stretching will be possible in the general Bar Area at mezzanine level.
Ladies and Gents Toilets will be located within easy access of all terraces beneath the upper terracing.
Economical use of all under stand areas together with uncluttered planning has produced a system which is unique. The Architect, although thinking it difficult, endeavoured to discard all previous conceptions of football stands and stadiums and think out the problem from a logical point of view.
The external appearance has not been considered as `the back’ but as an important aesthetic feature. The black main structural members have been designed to be an expressed feature with infilling vertical cladding, blue of course. The mezzanine Bar Areas project in a series of large white boxes.
The ground level turnstiles have not been thought of as `just the way in’ but as a continuous recessed dark plinth.
Other features of the new stand are the supervising staffs Assembly rooms, Souvenir Shop, Laundry and Advanced Booking Office.
The connection of the Maine Road sweep of the new stand will be connected to the existing grandstand with an extended section which will contain approximately 1,000 seats.
New design thinking, combined with close joint co-operation between Manchester City Secretary, Walter Griffiths, the City Police Department and the City Planning Office, has been applied to produce a very pleasing result which will be the foundation phase of the future Maine Road. The £325,000 project will now commence in this closed season and is due to be completed prior to the 1971/72 football season.
As appeared in the City programme against Notts Forest 7th February 1970


ARTIST’S IMPRESSIONS OF THE PROPOSED NEW NORTH STAND
